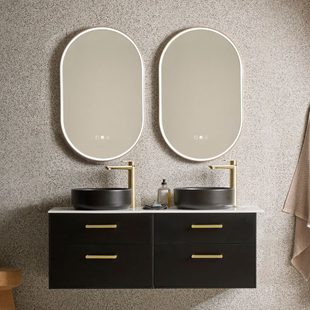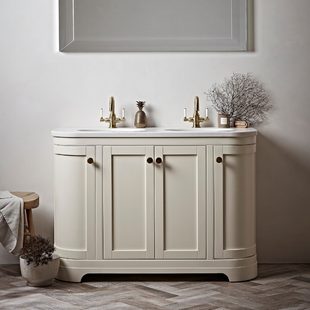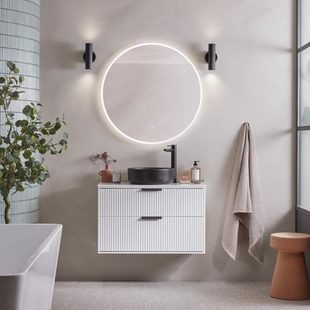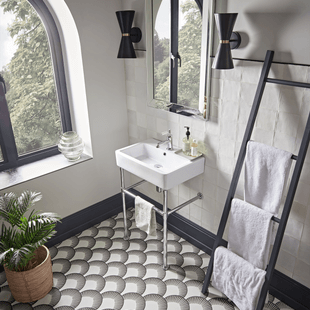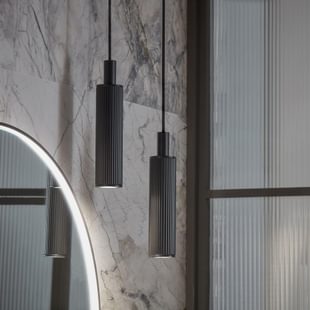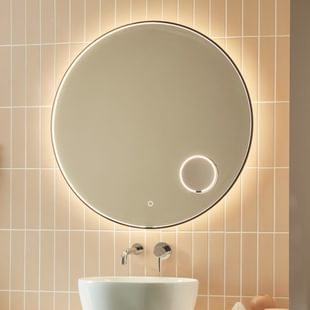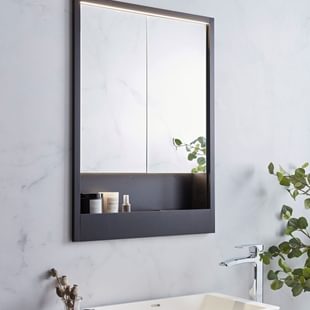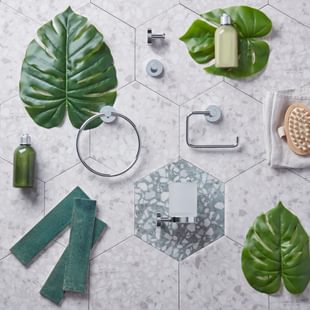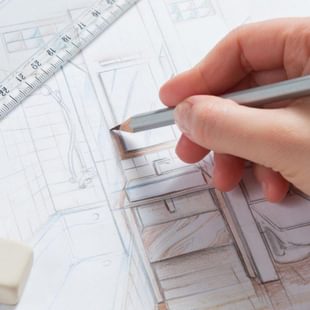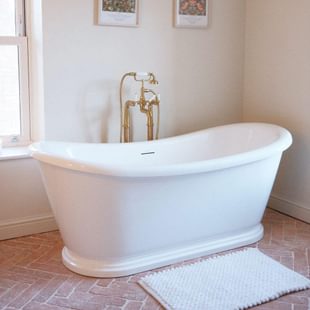- Collections
- Bathroom Furniture
- Baths
-
Basins & WCs
Basin & WC Styles
-
Taps
-
Showers
-
Lighting
Smart Lighting Solutions
- Mirrors
-
Cabinets
Cabinet Types
-
Accessories
Accessory Types
-
Guides & Ideas
Inspiration
-
 Book a design appointment Arrange a design consultancy with one of our stockists.
Book a design appointment Arrange a design consultancy with one of our stockists. -
 View Brochures Browse our latest selection of brochures.
View Brochures Browse our latest selection of brochures. -
 Order a swatch Get three free furniture colours swatches.
Order a swatch Get three free furniture colours swatches. -
 Find a Stockist Find your nearest Roper Rhodes stockist.
Find a Stockist Find your nearest Roper Rhodes stockist. -
Our Guarantees View or download our detailed guarantee information.
- Collections
- Bathroom Furniture
- Baths
-
Basins & WCs
Basin & WC Styles
-
Taps
-
Showers
-
Lighting
Smart Lighting Solutions
- Mirrors
-
Cabinets
Cabinet Types
-
Accessories
Accessory Types
-
Guides & Ideas
Inspiration
3 Ensuite Bathroom Designs to Inspire Your Renovation
Everything you need to plan and design an ensuite bathroom.
The ensuite bathroom as we know it first made an appearance in Georgian England in the guise of the humble washbowl. Back then, the idea of walling-off bathing, washing or other such activities was unheard of - with the bedroom often home to many of the bathroom facilities we use today (thankfully not all).
Though its original design has evolved, the convenience of an adjoining bathroom has not lost its appeal in modern life- with the ensuite bathroom being a much sought-after feature in the contemporary home. Benefitting from privacy, accessibility and convenience, en suite bathrooms can also increase the value of your home.
If you, like many others, are considering renovating to include an ensuite, you may be looking for creative ensuite ideas to help inspire your small bathroom design. Look no further. From traditional ensuites to loft renovations - we have compiled three enviable designs to inspire your ensuite renovation and a quick guide to planning & shopping for it.
from bed to bath
Ensuite planning
Consider using a sliding barn door or a pocket door in your ensuite to open up the rooms and create a natural flow between bedroom and bathroom.
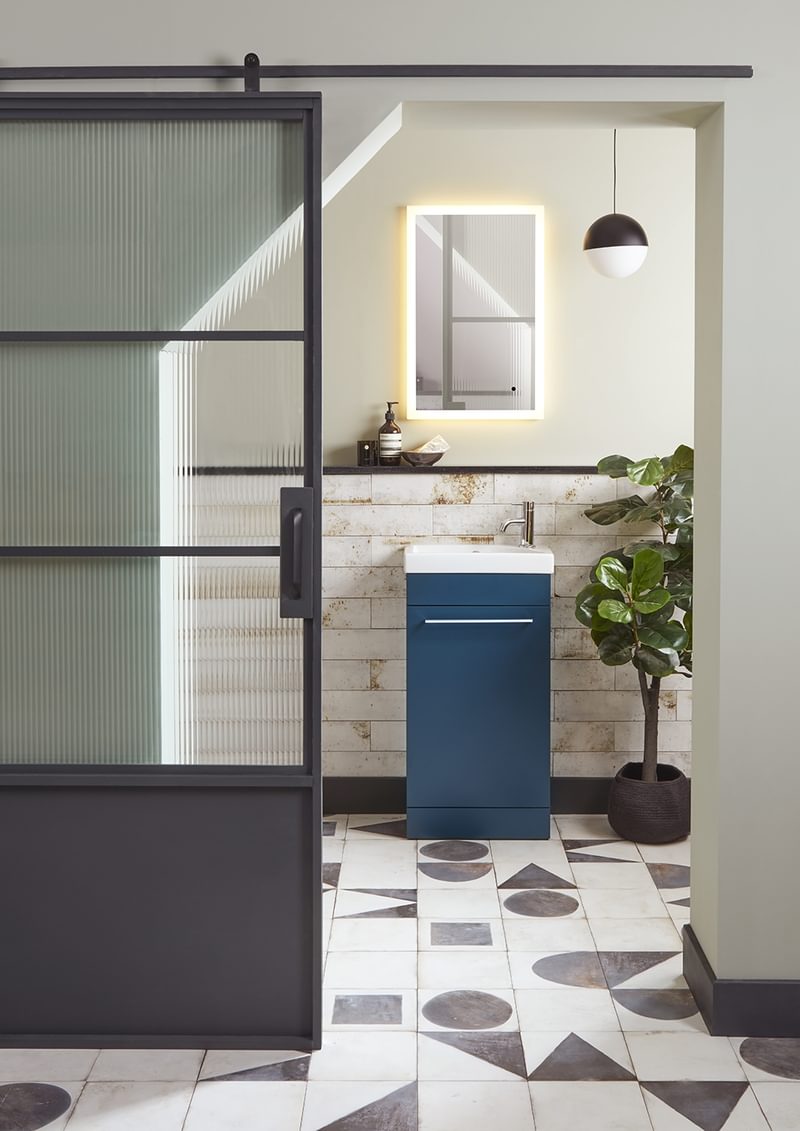
Planning Your Ensuite
Before we pour over inspirational ensuite ideas- it’s important to consider how the space you have will impact your design choices. It may be the case that you already have an ensuite that simpy requires a refresh, or you may wish to create an adjoining bathroom from space existing in your bedroom.
Partitioning
If you like the idea of an open plan ensuite that retains a level of privacy, you may only need to build a stud or partition wall that separates one area of your bedroom from your ensuite. Most stud walls are just over 5inches in thickness, but may be thicker depending on if and what you choose to mount on it.
Wall-mounted vanity units will require additional support within the wall, whereas a tiled shower enclosure that doesn't require fixtures will be lighter and easier to install. For additional storage, consider building recessed shelves into your bathroom stud wall to optimise space.
Placement
One of the key considerations when designing an adjoining bathroom is fixture and furniture placement. In an ideal world, the WC would be installed on the same wall as your doorway, thereby concealing it from your bedroom view. However, existing plumbing rarely allows for this. Instead, consider using your shower wall to partition your space by extending the wall halfway across your room, and concealing the WC behind this.
Entrances & Doorways
Creating a flow from bedroom to ensuite is an important factor in your second bathroom design and your choice of doorway will likely dictate this. To conserve space, consider using a sliding barn door or a pocket door that will open up the rooms and create a unified space when you choose to have it.
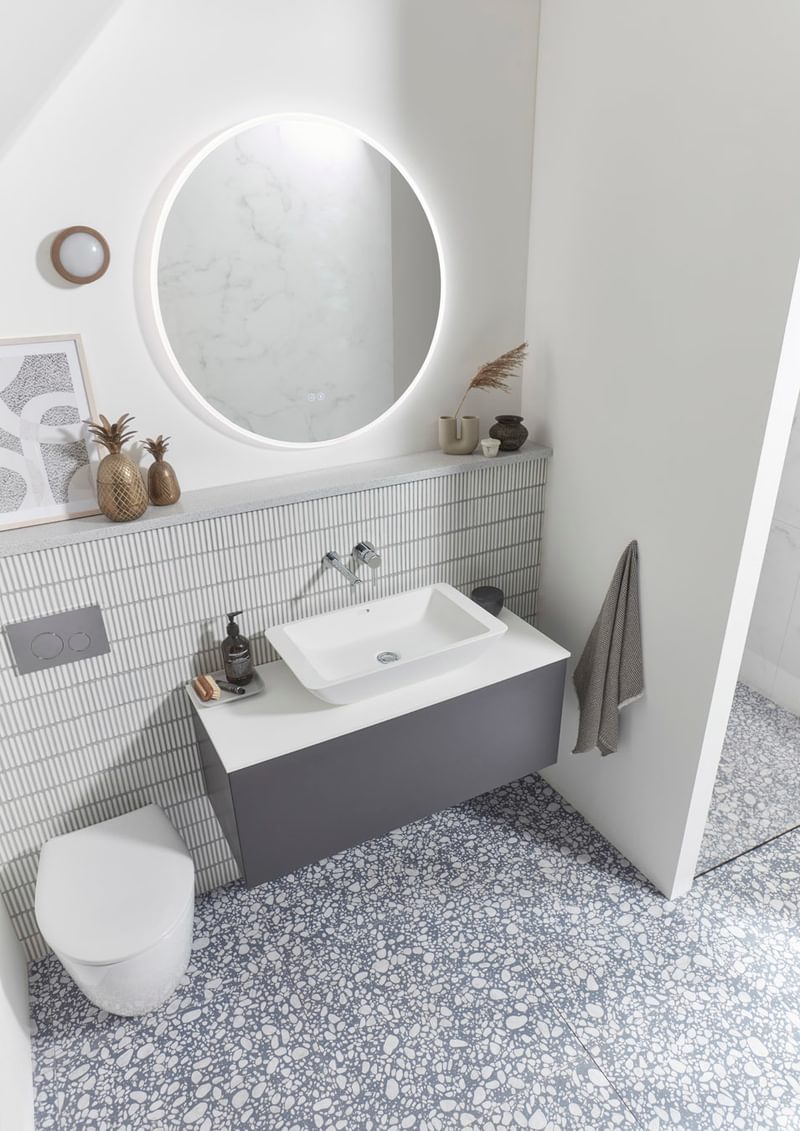
Divide & Conquer
Ensuite planning
Use your shower wall to conceal your WC from view or add interest to your ensuite by changing the elevation of the room.
Inspiring Ensuite Ideas
In search of inspiring small ensuite ideas? Though compact in size, small bathroom suites are a great place to experiment with bathroom ideas and options you might be a little scared to try elsewhere. With compact bathroom furniture now available in a wide range of finishes and configurations, it’s easier than ever to design a small bathroom without compromising on your interior style. We’ve compiled three ensuite design ideas that are certain to suit your taste.
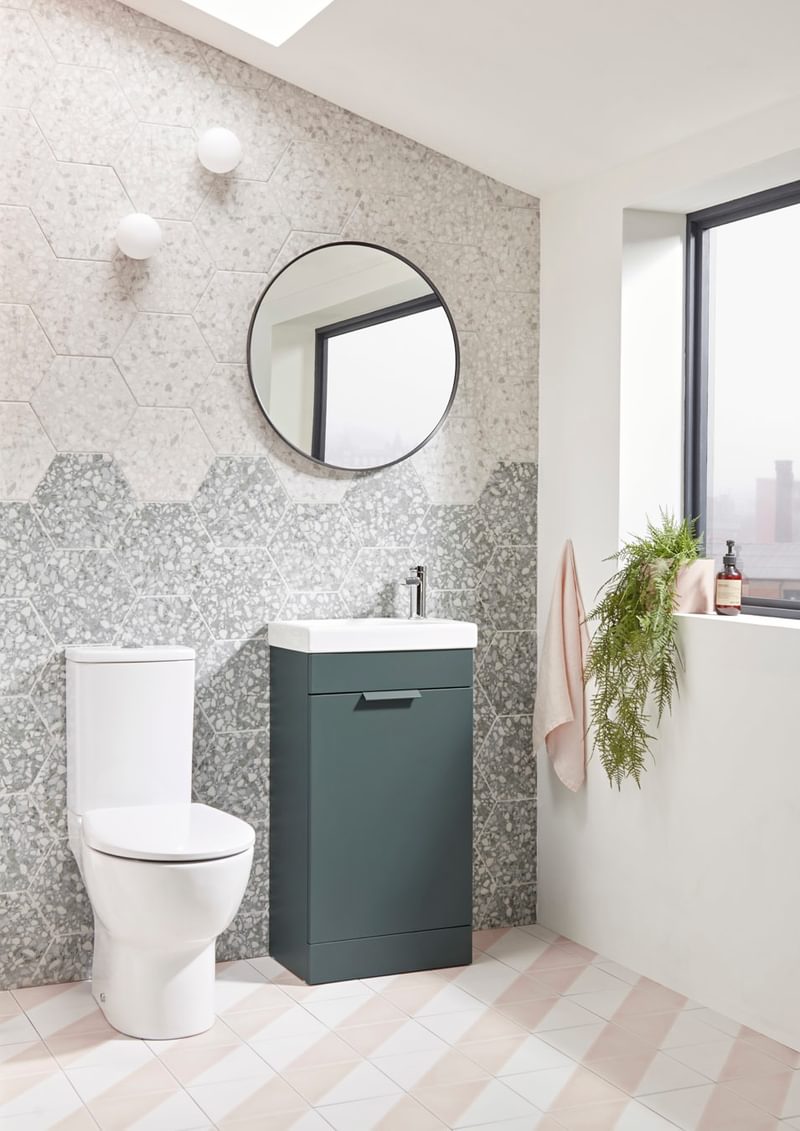
Lofty ideas
Ensuite inspiration
Often renovated to include a skylight, loft bathrooms can benefit from additional light that some ensuites may lack- allowing you to be bolder with your design choices.
A playful embrace of colour and pattern, this loft bathroom design features warm colours and lustrous terrazzo tiles that are never overwhelming, but instead create a calming, tranquil effect.
A wall hung vanity adds additional floor space, while a statement mirror adds light and makes a centrepiece of the furniture.


A nod to the past
Ensuite inspiration
Seamlessly carry the traditional elements of your bedroom through to your ensuite design by utilsing the same materials and wall treatments.
This heritage-inspired ensuite incorporates panelled wood walls that reflect the period style of the home and accommodate additional shelving space, while a simple washstand opens up the room.
Choosing Ensuite Furniture & Fittings
By nature, ensuite bathrooms are seldom palatial. Often occupying empty or disused bedroom space, small ensuites are generally limited to a shower, WC and basin configuration. However, a cleverly chosen bathroom suite can save ample space and ensure your ensuite is comfortable and functional.
Concealed Fixtures
You can create more bathroom space by considering your fittings and layout. The demand for small, luxurious bathrooms has been met with concealed bathroom fittings options, like hidden valves, flush plates, recessed cabinets and in-wall cisterns. This puts the focus back on the walls and tiling and makes your ensuite space seem more expansive.
Wall Hung Furniture
A wall-mounted or floating unit is a great way to create a more spacious feel in a smaller bathroom by opening up the floor space and creating the impression of a continuous line. Optimise on space by choosing a double drawer unit, such as our Scheme furniture range, which also features convenient in-drawer dividers.
Short Projection WC
Make the most of floor space in your ensuite by opting for a short projection or shallow depth toilet. Many short projection WCs are also wall hung, for additional space beneath the pan.
Shower Over Bath
When looking for ensuite bathroom ideas, it’s not always necessary to sacrifice a shower for a bath or vice versa. Shower over bath designs are a great choice for space saving in a small bathroom. Consider opting for a tiled bath panel that coordinates with your floor tiles to give a greater impression of space.

