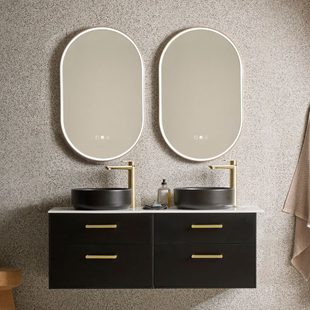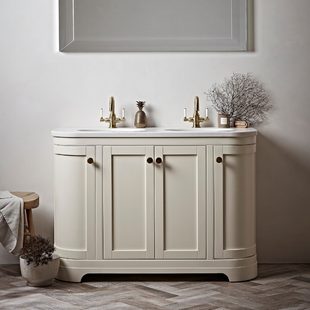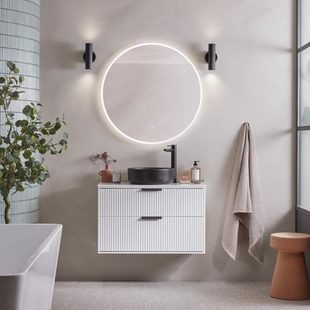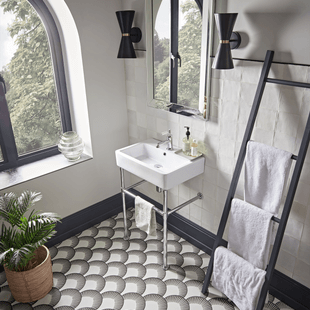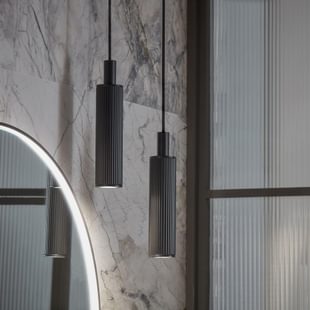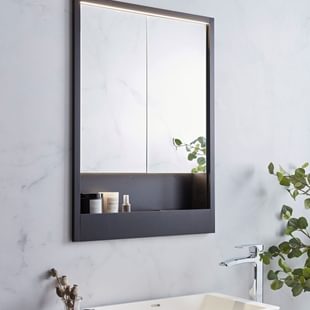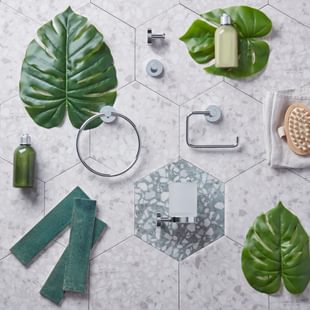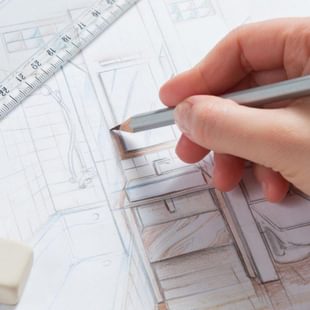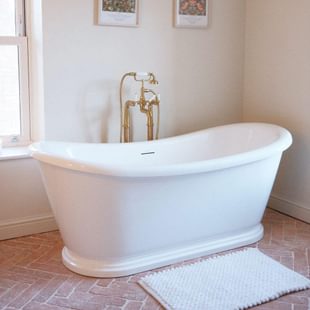- Collections
- Bathroom Furniture
- Baths
- Basins & WCs
-
Taps
TAP TYPESTAP STYLES TAP FINISHES
-
Showers
-
Lighting
Smart Lighting Solutions
- Mirrors
-
Cabinets
Cabinet Types
- Accessories
- Guides & Ideas
-
 Book a design appointment Arrange a design consultancy with one of our stockists.
Book a design appointment Arrange a design consultancy with one of our stockists. -
 View Brochures Browse our latest selection of brochures.
View Brochures Browse our latest selection of brochures. -
 Order a swatch Get three free furniture colours swatches.
Order a swatch Get three free furniture colours swatches. -
 Find a Stockist Find your nearest Roper Rhodes stockist.
Find a Stockist Find your nearest Roper Rhodes stockist. -
Our Guarantees View or download our detailed guarantee information.
- Collections
- Bathroom Furniture
- Baths
- Basins & WCs
-
Taps
TAP TYPESTAP STYLES TAP FINISHES
-
Showers
-
Lighting
Smart Lighting Solutions
- Mirrors
-
Cabinets
Cabinet Types
- Accessories
- Guides & Ideas
Small Bathroom Ideas
Make a statement of small spaces.
Create a bathroom that is small but perfectly formed with our extensive collection of fixtures designed specifically for small-scale bathroom designs. From downstairs toilet ideas to narrow bathrooms and short-on-space wetrooms, we have small bathroom vanity units, mini basin mixers, petite mirrors and bijou WCs designed specifically for modestly sized bathrooms.
Types of Small Bathroom
Cloakrooms
Often found on the ground floor of a home, a cloakroom or downstairs bathroom is a small, practical bathroom space that is very convenient for visiting friends and family. Generally consisting of a WC and vanity unit, this tiny bathroom layout could be mistaken for a purely functional room - when in fact it is a great space to play with colour, pattern and creativity. Though compact in size, downstairs toilets are a great place to experiment with bathroom ideas and options you might be a little scared to try elsewhere. With compact cloakroom vanities now available in a wide range of finishes and configurations, it’s easier than ever to design a small bathroom without compromising on your interior style.
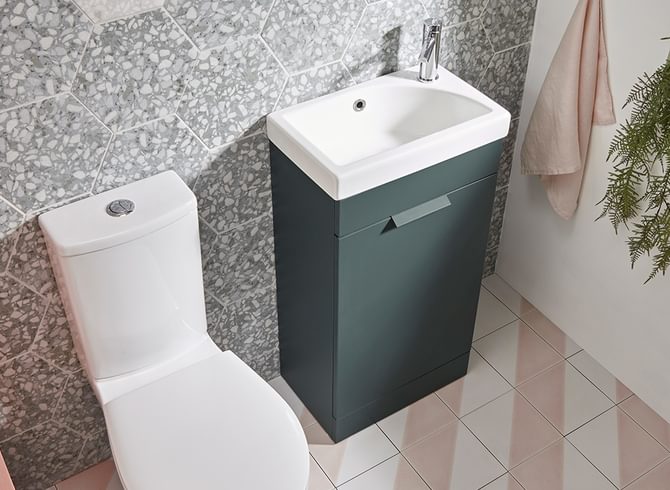
Small Family Bathrooms
With the average UK bathroom being a mere 2.4m x 1.8m (or roughly the size of a king bed!), it’s safe to say that many family bathrooms are on the compact side. Unlike cloakrooms or shower rooms, most family bathrooms are the primary bathroom in the home, and often require a full bathroom suite, such as a bath, overhead shower, vanity unit and of course WC. Likewise, busy family bathrooms require ample storage. Combining storage with a generous wash space, our 500 vanity units are the ideal choice for a small family bathroom.
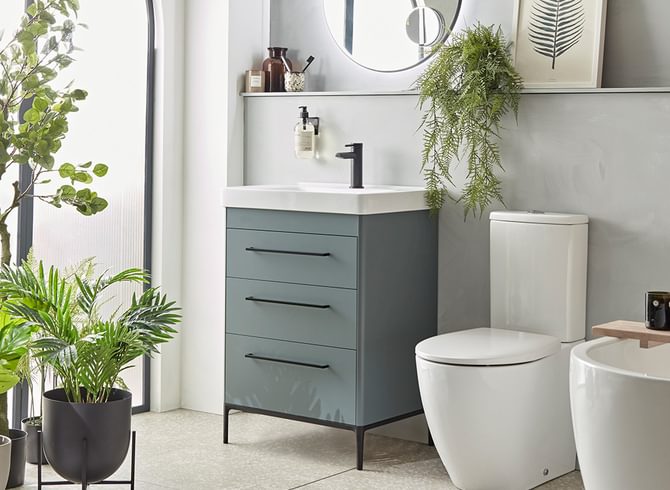
Small Wetrooms
A great option for a small space, by eliminating the need for specific wet zones such as shower screens and trays, a wet room layout can help to open up your bathroom design and make small bathrooms appear larger. Make the most of your small shower room or wet room by opting for concealed shower systems that create a clean and uncluttered look. Pair with a concealed cistern and short projection wall-hung WC to make the most of valuable floor space.


Small Vanity Units
Small spaces
Discover a wide range of compact bathroom furniture, perfect for small designer bathrooms. A convenient sink and storage cabinet in one, our small freestanding and wall hung vanity units not only provide plenty of storage for bathroom essentials but conceal unsightly pipework- keeping your small bathroom space clear and uncluttered.
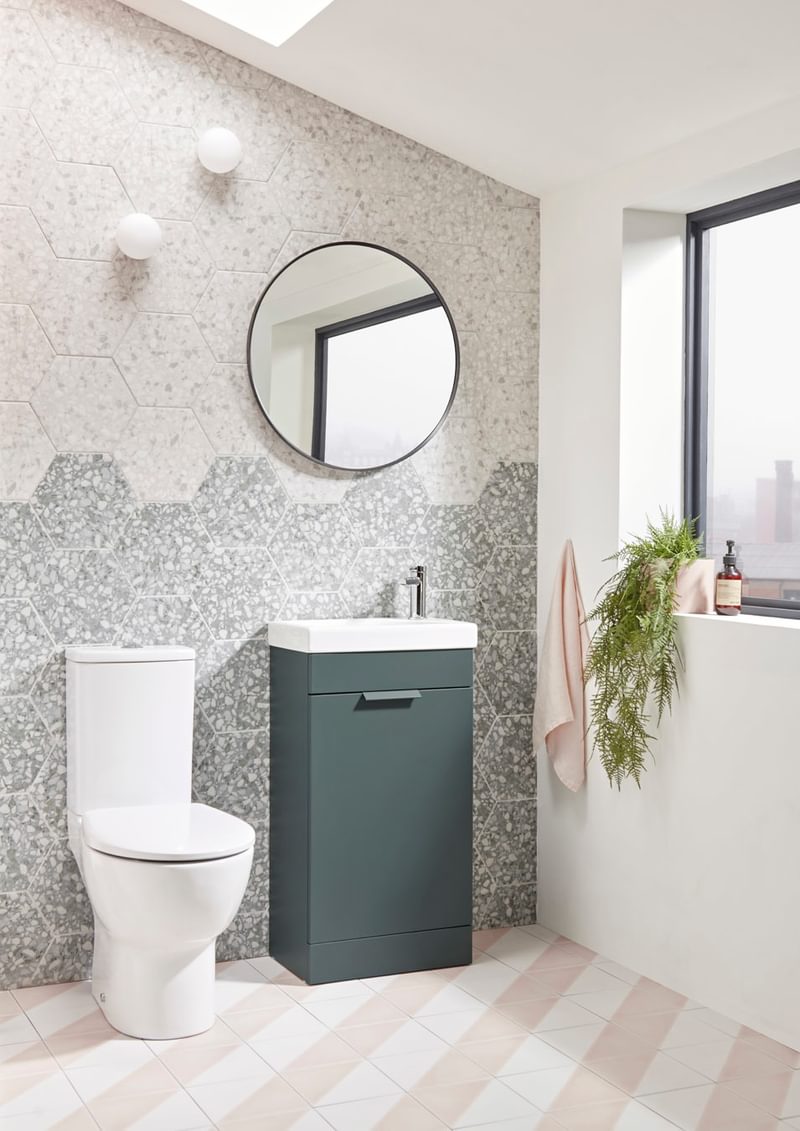
Small Taps & Basin Mixers
Small spaces
A smaller version of our standard-size basin mixer taps, our mini basin mixers are designed to suit smaller sinks and vanity units, making them perfect for small bathrooms, cloakrooms and ensuites.
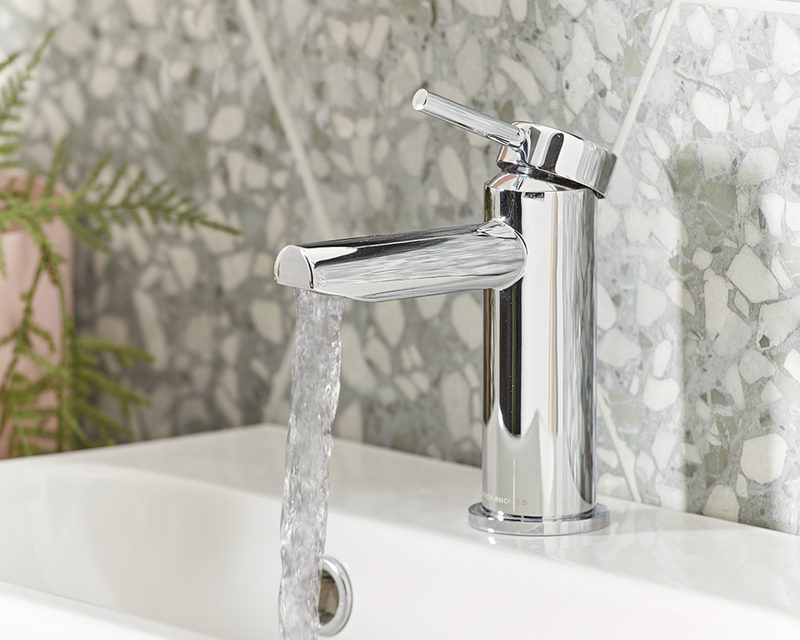
Short Projection Toilets
An essential part of your bathroom scheme, conventional bathroom WCs can be large, cumbersome, and awkward and at times take up even more floor space than a vanity unit. We specialise in designing short projection toilets that fit neatly in small bathrooms and occupy minimal space without compromising on comfort.
DESIGN QUESTION
What is the shortest length toilet?
At just 450mm in depth (or the length of a standard rolling pin), our Zest toilet is the shortest WC on the market!
small bathroom mirrors & cabinets
Small Bathroom Design Questions
Small bathroom renovation costs can vary greatly depending on the materials you use, but the general price ranges anywhere from £1500 to £5000.
As of yet, there are no set guidelines in place in the UK for domestic small bathroom sizes. However, the smallest recommended size for a bathroom is 0.8. X 1.8m, including a shower or bath, WC and small vanity unit.
However, there are important clearing and spacing considerations when designing a small bathroom. For instance, a clear distance of 38cm is required from the centre of your WC to the next obstruction and a gap of 10cm is required between the side of your WC and the wall or next fixture.
Guidelines also recommend a minimum clear distance of 53cm in front of your vanity unit, and at least 30cm between a vanity unit and a wet zone such as a shower or bath.
To allow you to move about easily and keep other areas of the bathroom relatively dry, guidelines recommend a clear space of 61cm in front of your shower and other fixtures.
Looking for ideas for small bathrooms? Look no further! Follow our small bathroom guide on simple ways to make your small bathroom look more stylish and more spacious.

