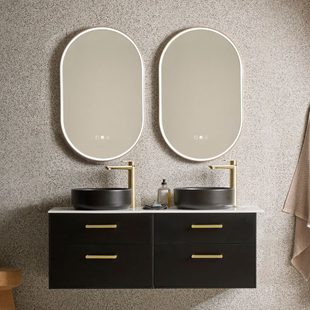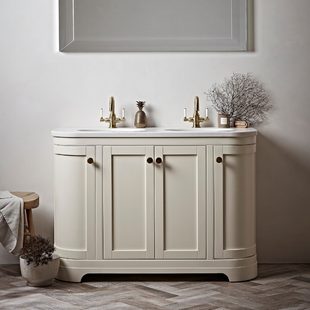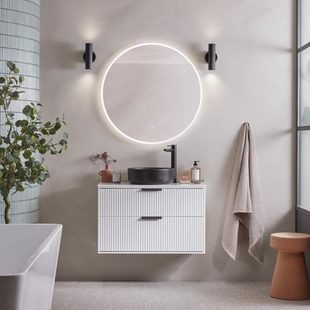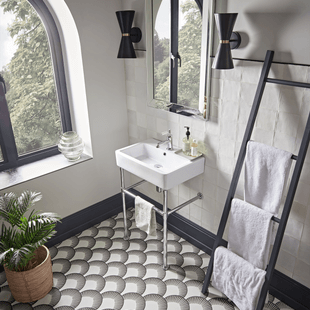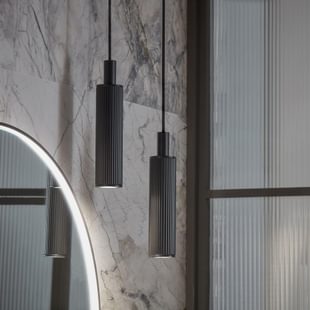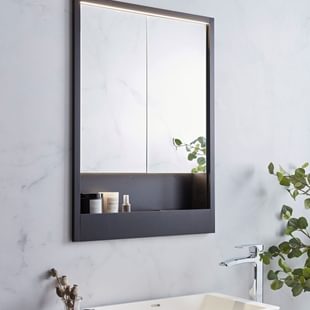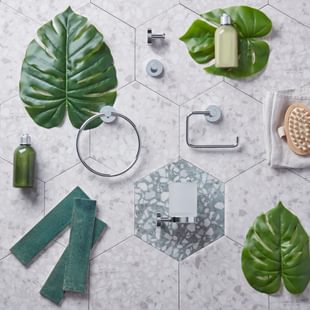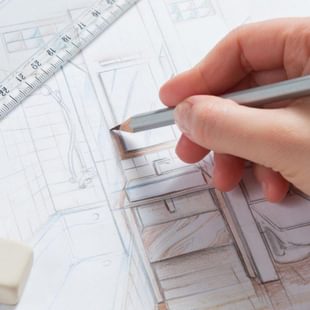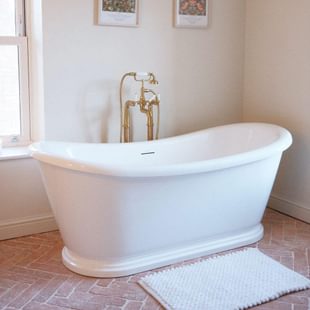- Collections
- Bathroom Furniture
- Baths
-
Basins & WCs
Basin & WC Styles
-
Taps
TAP TYPESTAP STYLES TAP FINISHES
-
Showers
-
Lighting
Smart Lighting Solutions
- Mirrors
-
Cabinets
Cabinet Types
- Accessories
- Guides & Ideas
-
 Book a design appointment Arrange a design consultancy with one of our stockists.
Book a design appointment Arrange a design consultancy with one of our stockists. -
 View Brochures Browse our latest selection of brochures.
View Brochures Browse our latest selection of brochures. -
 Order a swatch Get three free furniture colours swatches.
Order a swatch Get three free furniture colours swatches. -
 Find a Stockist Find your nearest Roper Rhodes stockist.
Find a Stockist Find your nearest Roper Rhodes stockist. -
Our Guarantees View or download our detailed guarantee information.
- Collections
- Bathroom Furniture
- Baths
-
Basins & WCs
Basin & WC Styles
-
Taps
TAP TYPESTAP STYLES TAP FINISHES
-
Showers
-
Lighting
Smart Lighting Solutions
- Mirrors
-
Cabinets
Cabinet Types
- Accessories
- Guides & Ideas
Home Tour - Scandi bathroom renovations with Shnordic
With Susanna, the face of and editor of the interiors blog, Shnordic.
Having started a large renovation project at her new home in Bath, we collaborated with Susanna from Shnordic across three bathrooms. We caught up with her on how she started Shnordic, where she gets inspiration from and her tips to achieve her signature look.

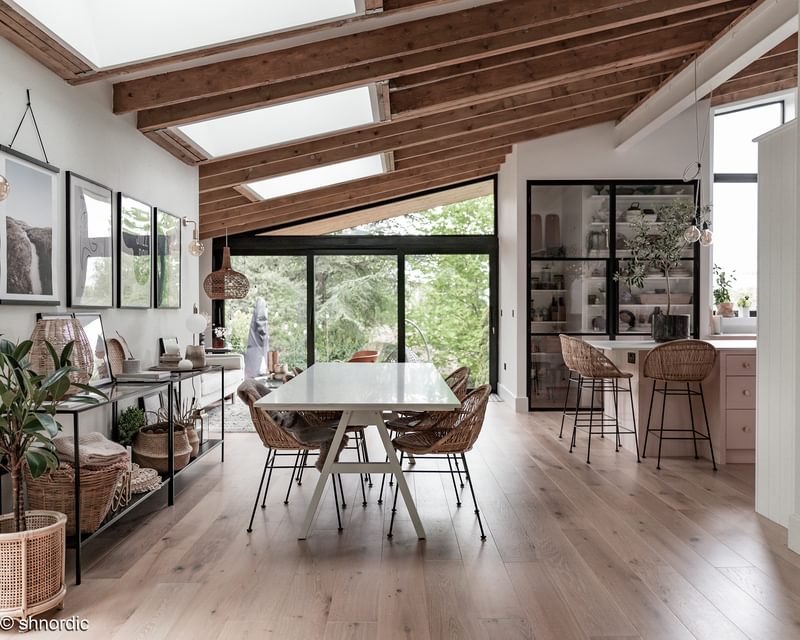

How did you start the Shnordic blog?
I started it just after I had given up my day job. I worked as a scientist in a pharmaceutical company as a study director doing research working across a range of products. Combining that with family life and with young children and a husband who traveled often, it just became too much of a juggle. It coincided with us just finishing renovating our previous house so it felt like the right time as I’ve always been into beautiful things but I only got interested in interiors particularly when we started the project.
Where do you get the majority of your inspiration from?
This is such a good question!
I get my main inspiration from the usual sources, Instagram, Pinterest, and lots of interiors or home magazines. I always enjoy LivingETC and Elle decor, and when I get to visit Finland I like to buy a selection of Nordic magazines too.
Talk us through your recent bathroom renovations.
We had a complete a bathroom overhaul across the house, we had three compact bathrooms that needed renovating. We have two children’s shower rooms and a small guest bathroom, that all required some attention!
Each room is quite
compact, so I was keen to keep them light and as airy as possible once
finished. We looked at lots of options but decided that wall hung toilets and
vanity units were the best option. Wall hung options leave the floor space open
and give the illusion of much more space in a small bathroom.


Roper Rhodes has a great selection of sleek wall-hung vanity units that were a simple but stylish choice for a modern bathroom. This left us with lots to choose from!
The bathrooms are all newly renovated, but from the start I was planning to keep the rooms clean with a minimal and simple aesthetic. The Scheme range of wall hung furniture was a great choice as the range gave us so much choice, in colour, size and styles to give each room a unique look. We were able to choose down to the detail of types and colour of handles, meaning each vanity unit was tailored to each room.
We went for the Scheme 500 wall hung furniture in Matt Light Clay, Matt Carbon and Light Grey with Matt Black and Brass Handles.
We just need a few
hooks and wall shelves for some decorative extra storage! I’m in no rush though
as I like to source unique detail from quality suppliers.


Scheme wall hung furniture
"The Scheme range of wall hung furniture was a great choice as the range gave us so much choice, in colour, size and styles to give each room a unique look. We were able to choose down to the detail of types and colour of handles, meaning each vanity unit was tailored to each room."
How have you created individual looks but keep a consistent theme between the two shower rooms?
Both of my children are lucky enough to have their own shower room, which meant we were able to have their input into the design process. We gave them a few options of tiles and brassware to choose from and they choose the colours!
From here, we then selected the paint colours Farrow & Ball Dimity for one and Farror & Ball Ammonite for the other and guest room. We then choose the colour of the Scheme vanity units from their colour schemes. As you can tell, each of their personalities came out and the rooms are identical so it was great to clearly show a difference between the two of them.
Although I do like marble, having marble tiles for both floors and walls felt like a brave choice so I wanted to try it out in a room I don’t spend that much time myself. I kept it very simple and clean with just a few finishing touches to add.
Get the look
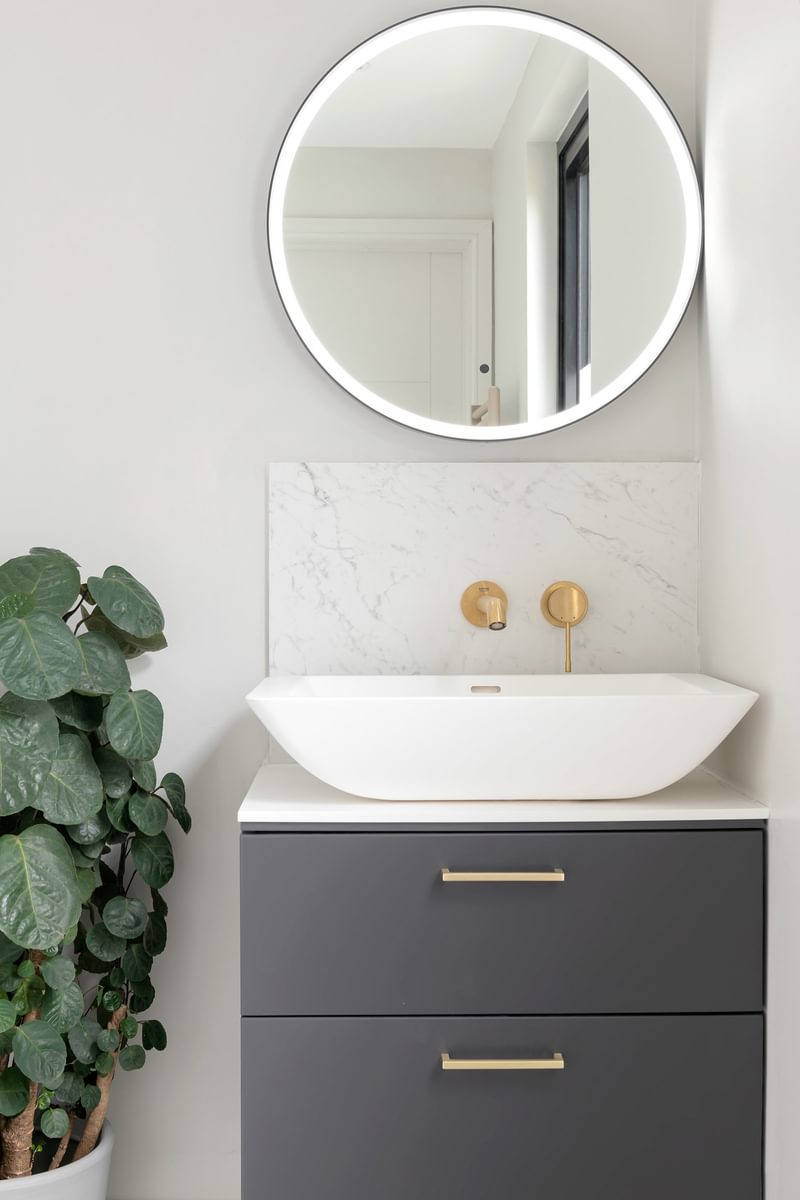
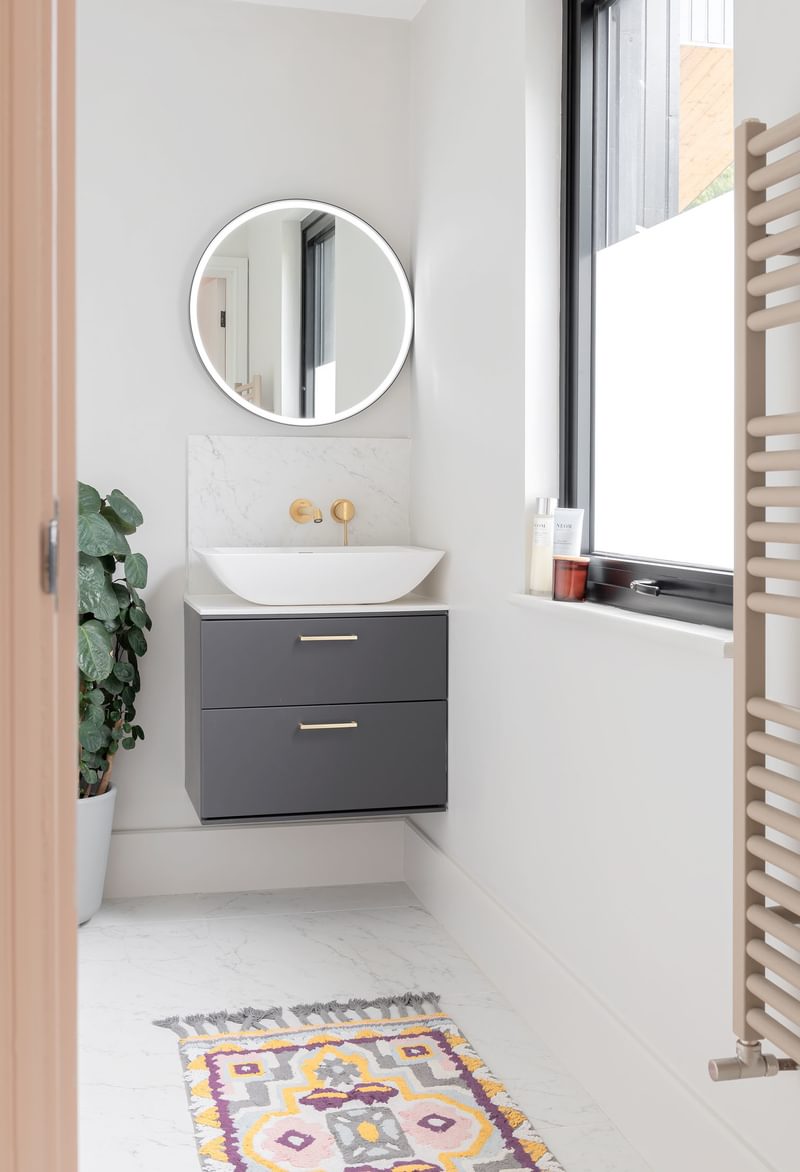
How do you bring your vision to life when renovating a room?
I often have a picture of what I want the room to look like in my mind before I start. Sometimes I have to spend a lot of time trying to find the right kind of products to match this! But it’s a great feeling when I find what I am looking for!
What are your 3 favourite home trends for 2021?
"These may not be clear trends but they are some of the go-to interior tools that I keep going back to… but these are my favorites. Indoor Plants, Cane Furniture and Natural Textures."
What are your top tips to create a Scandinavian look in your home?
There are lots of ways you can create a Scandinavian look, but my top tips would be to try to maximise natural light as much as possible. It helps to make the space feel bright and even bigger than it actually is.
When picking your key furniture or items in a room, try to choose items with simple and clean lines. Simplicity is the key to achieving a Scandinavian look.
I prefer to use a range of muted and light colour palettes accompanied by a selection of natural materials to add texture for interest.
I also love to add black accents as I really like how creates a structure to an interior space.
You have been renovating your home, what advice would you give to someone about to start their own renovation project?
My top tip if you are thinking of starting your own renovation project would be… careful planning!
To see Susanna's Shnordic blog or Instagram, you can find her on Instagram at Shnordic
Why not share your bathroom ideas and inspirational interiors with us on our Instagram page @roperrhodes?

