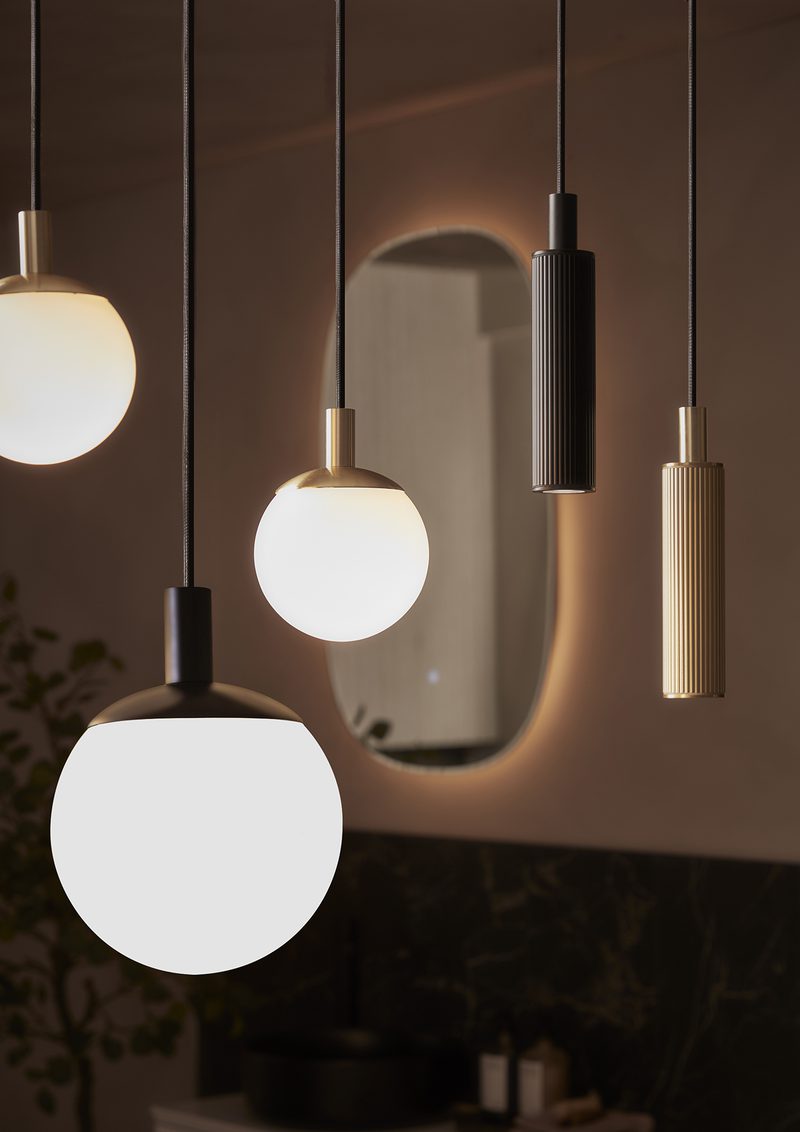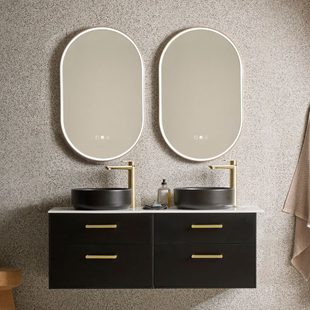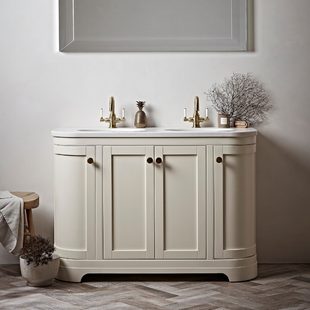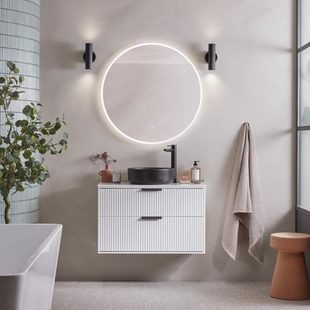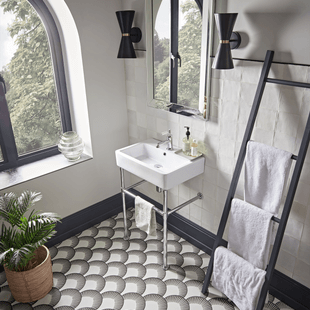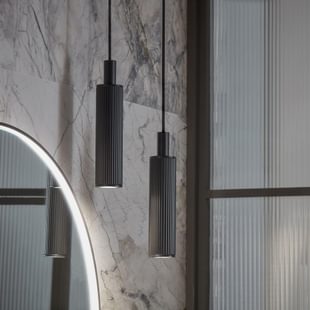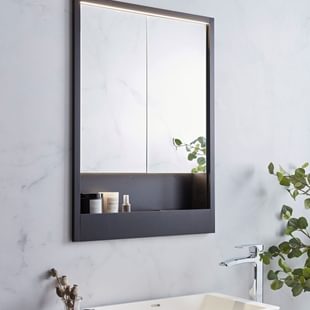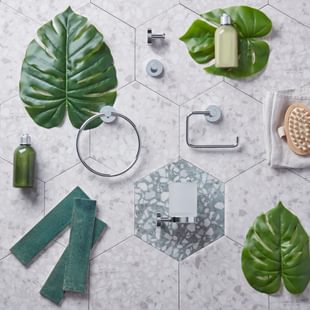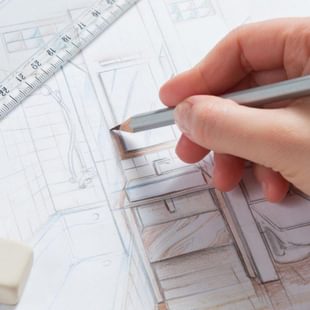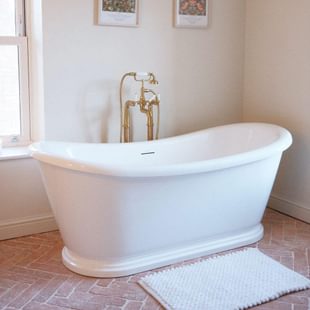- Collections
- Bathroom Furniture
- Baths
- Basins & WCs
-
Taps
TAP TYPESTAP STYLES TAP FINISHES
-
Showers
-
Lighting
Smart Lighting Solutions
- Mirrors
-
Cabinets
Cabinet Types
- Accessories
- Guides & Ideas
-
 Book a design appointment Arrange a design consultancy with one of our stockists.
Book a design appointment Arrange a design consultancy with one of our stockists. -
 View Brochures Browse our latest selection of brochures.
View Brochures Browse our latest selection of brochures. -
 Order a swatch Get three free furniture colours swatches.
Order a swatch Get three free furniture colours swatches. -
 Find a Stockist Find your nearest Roper Rhodes stockist.
Find a Stockist Find your nearest Roper Rhodes stockist. -
Our Guarantees View or download our detailed guarantee information.
- Collections
- Bathroom Furniture
- Baths
- Basins & WCs
-
Taps
TAP TYPESTAP STYLES TAP FINISHES
-
Showers
-
Lighting
Smart Lighting Solutions
- Mirrors
-
Cabinets
Cabinet Types
- Accessories
- Guides & Ideas
Planning your bathroom renovation
How to create a floor plan and maximise space and functionality
If you've reached the point where your design, style, and furniture preferences are coming together, it's time to focus on the practical side of your bathroom renovation. Every project is unique, and making your dream bathroom will be particular to both your vision and your space, so this is the perfect stage to solidify those plans into something real.
This is part two of our four part guide, for more information on each stage please use our navigation banner below.
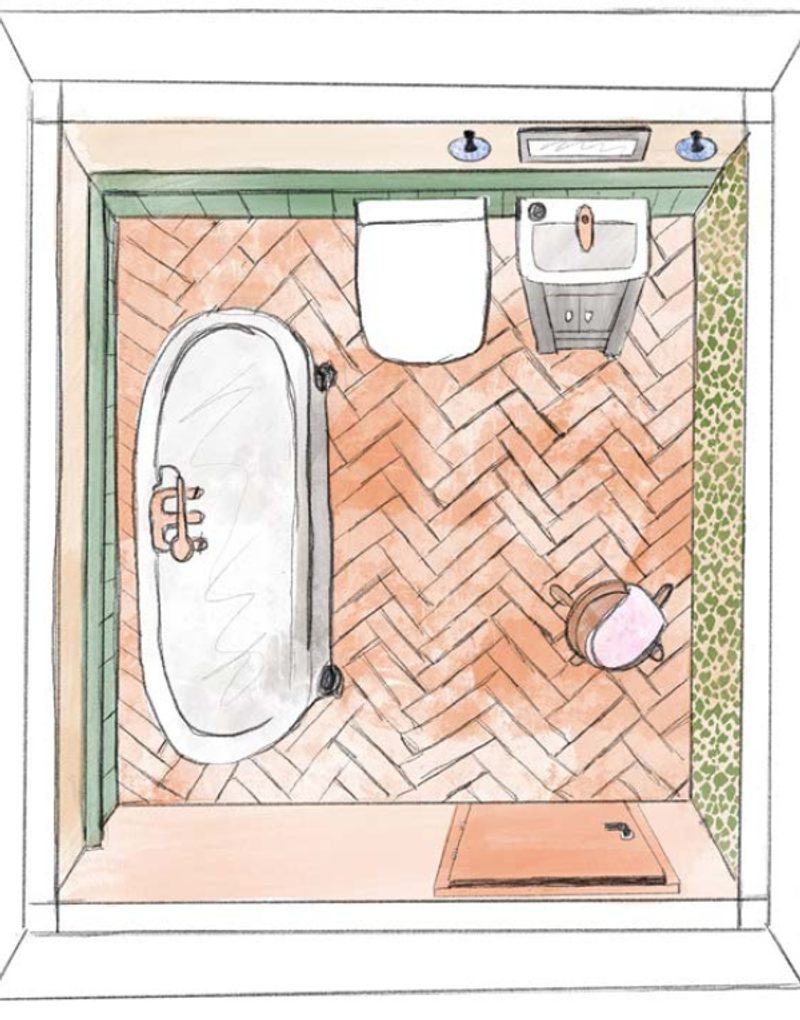
Creating Your Bathroom Floor Plan
Finding the correct size of furniture, fittings and flooring depends on having a realistic idea of the shape of your bathroom. This is why a floorplan is vital.
It can be extremely difficult to get an accurate perspective of what shape your bathroom is until you measure and draw out a floorplan.
Whether you use a traditional measuring tape or a laser measure, take all the relevant sizes (length, width and height) as accurately as possible and note them down. You can then convert this into a floorplan.
A simple way of doing this is with a pen and paper, using a standard calculation (such as dividing all measurements by 10) to then create a scale drawing. You can then create scale drawings of the furniture, bath and any other fixtures to place within the space, giving you a physical reference to ensure everything fits.
Once you've created a floorplan, you can explore the furniture which will suit your space by bathroom type; Small Bathroom, Ensuite, Wet Room and Spa Bathroom.

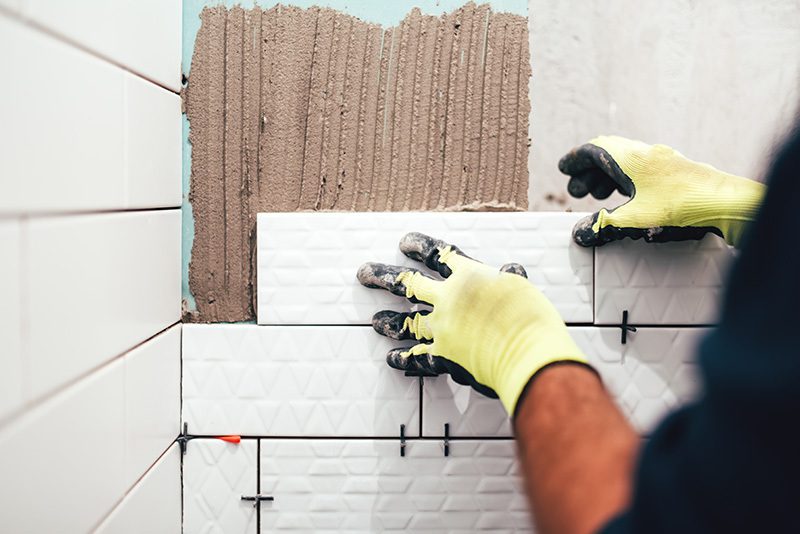
Budgeting Smartly Without Compromising on Style
Keeping your bathroom renovation within budget starts with smart planning. Set a realistic cost framework that covers labour and materials—including plumbing, electrics, and any specialist trades. Research material costs: ceramic tiles, waterproof paints, and stone surfaces all vary in price but offer distinct aesthetic advantages.
Look for opportunities to save without compromising the result. Seeking creative ideas for layouts, storage, and styling can help you discover cost-effective solutions for your bathroom renovation. Opting for high-quality ceramic tiles over natural stone, or using waterproof paint in areas not exposed to direct water, can significantly cut costs. Always allow for a contingency of 15-20% as unexpected issues like damp or pipework changes can increase your expenditure.
Prioritise your essentials first—such as quality fixtures and reliable trades—then consider where to economise. With careful planning and the right choices, it’s entirely possible to create a beautiful, functional bathroom without breaking your budget.
Trades You May Need
Depending on the complexity of your renovation, you may need to hire several different trades. Here’s a guide to who does what—and why they’re important:
Finding the Right Professionals
The success of your renovation often depends on the team you hire. Research and compare contractors, checking reviews, previous work, and credentials. Sites like Checkatrade, TrustATrader, and TrustMark can help you find vetted professionals. Recommendations from friends or local community groups are also valuable. Gather at least three quotes to get a sense of realistic costs and timelines. Don’t base your decision on price alone—the cheapest quote isn’t always best value, and the most expensive doesn’t guarantee the best finish. Communication is key: ensure your contractor understands your vision, timelines, and budget. Throughout the process, stay involved. A good contractor will guide you through each stage and keep you informed. Pay close attention to the final details—grout lines, sealant edges, and fixture installation all contribute to the overall finish.
Plumber
Day rate: £300–£450
Estimated outputRip-out of old fittings: 0.5–1 day
Install basin, toilet & bath/shower (with existing pipework): 1–2 days
Rerouting pipework or adding new feeds/drains: 1–3 days depending on extent
First fix (pipework prep): 1 day
Second fix (fitting units): 1 day
While some fitters can manage basic installations any changes to pipework, or fitting new basins, toilets, or showers, will require a qualified plumber. Plumbers are responsible for installing essential fixtures such as sinks and wc units, which are crucial for maintaining personal hygiene in the bathroom. They ensure all water supply and waste systems are correctly installed and adhere to regulations.
Electrician
Day rate: £250–£400
Estimated outputCabling: 0.5–1 day
Installing lights, fans, sockets: 0.5–1 day
Fitting illuminated mirror or cabinet: ~1 hour each
Consumer unit changes or new circuit: +1 day
Bathrooms are high-moisture environments, so all electrical work must be completed by a certified professional. This includes lighting, extractor fans, underfloor heating, and fitting powered mirrors or shaver sockets. Installing a mirror with integrated lighting or demisting features can enhance both functionality and style in the bathroom.
Tiler
Day rate: £180–£250
Estimated outputWall tiling: ~5–7 m² per day
Average Floor tiling: ~4–6 m² per day
Average complex cuts, patterns, or mosaics: closer to 3–5 m²/day
Tiling requires precision and patience. A professional tiler can deliver a polished result and deal with awkward spaces, boxed-in pipework, or stud wall frames. A neat tiling job elevates the whole look of the bathroom.
Carpenter/Joiner
Day rate: £200–£350
Estimated outputFitting a bath panel or boxing in pipework: 0.5–1 day
Building a toilet or basin frame: 1 day
Installing pre-assembled units: 3–5 units/day
Bespoke shelving or storage: Varies depending on complexity – 1–2 items/day
If you’re building custom frames, fitting bespoke shelving, or installing fitted furniture, a carpenter will ensure everything is well-constructed, level, and moisture-resistant—key to a long-lasting bathroom finish.
Plasterer
Day rate: £200–£300
Estimated outputSkimming a small bathroom (walls only): 1–2 days
Wall & ceiling skim: 2 days
Patching repairs: Several areas in 1 day, depending on size
After removing old tiles, you may be left with damaged or uneven walls. A plasterer can restore a smooth, paintable surface. This is especially important for any areas you’re not tiling.
Decorator/Painter
Day rate: £150–£250
Estimated outputCeiling painting (1 coat): 1–2 hours (small bathroom)
Wall painting (2 coats, bathroom-grade paint): 5–10 m²/hour
Trim/woodwork (e.g. door frames, skirting): 2–3 hours total
Full small bathroom (walls, ceiling, woodwork): 1–1.5 days
Bathrooms require specialist paint and thorough preparation to withstand humidity. A decorator experienced in bathroom finishes can prevent issues like peeling or bubbling and achieve a crisp, professional look.
Bathroom Fitter (multi-trade)
Day rate: £250–£400
Estimated outputFull strip-out: 0.5–1 day
Install of new suite (without major changes): 3–5 days
With full tiling and layout changes: 7–10 days total
If you’d prefer to avoid coordinating multiple trades, a bathroom fitter can handle most of the work—or subcontract where needed. They’ll often manage plumbing, tiling, and fitting to ensure everything comes together smoothly.
Additional Considerations
If your renovation involves stripping out old furniture or fixtures, you may need a skip. Prices range from £150–£300 for a 1–2 week hire, but always check what materials are allowed—carpet, plasterboard and certain waste types may be restricted.
Consult with your lead tradesperson to establish if you need specialist trades, such as a glazier for custom mirrors or a flooring installer for vinyl or engineered wood.
Consider using a bathroom online planner to visualize your new layout and make more informed decisions before starting your renovation.
Choosing the Right Furniture for Your Space
The shape and size of your bathroom will influence whether freestanding or fitted furniture is best for your layout. Freestanding options are flexible and easier to install, while fitted furniture maximises storage and offers a streamlined, design-led finish. There is a wide variety of bathroom furniture available in different styles, from modern to traditional, allowing you to choose pieces that complement your taste and the overall design of your bathroom.
When selecting key furniture pieces, the vanity unit is often the centrepiece. Combining storage, basins, and worktop space it’s both functional and a style statement. Regardless of which you choose, make a note of the dimensions of the units you chose on a computer or in a notepad, and create a folder of weblinks to return to later.
Many furniture choices can be modified, so even if your particular option isn’t suitable there are usually options to adjust to the size and shape of your bathroom. Selecting the right bathroom furniture is especially important in a smaller space, as it helps maximize both storage and style without overcrowding the room.
Accessories and finishing touches can make a big impact. Coordinated handles, soft-close drawers, and luxury textiles like matching towels enhance both the style and comfort of the space.

Baths and Basins
Choosing the right bath, basin, shower, and taps is essential not only for the aesthetic of your bathroom but also for how it functions day to day. Each element plays a key role, and making informed decisions will ensure your space is both beautiful and practical.
Start by assessing how often you use a bath and how much space you have. A freestanding bath creates a luxury focal point and works well in larger bathrooms, but it requires space around it for cleaning and access. In more compact rooms, a shower-bath combo is a smart option that offers flexibility for both quick showers and relaxing soaks.
The basin is one of the most frequently used features, so both size and placement matter. Countertop basins create a striking, contemporary look and pair well with wall-mounted or tall mixer taps, but they require enough countertop space and good plumbing access. Inset basins offer a streamlined finish and are great for family bathrooms where easy cleaning is a priority. Be sure the basin’s depth is comfortable for daily use and doesn’t splash easily.

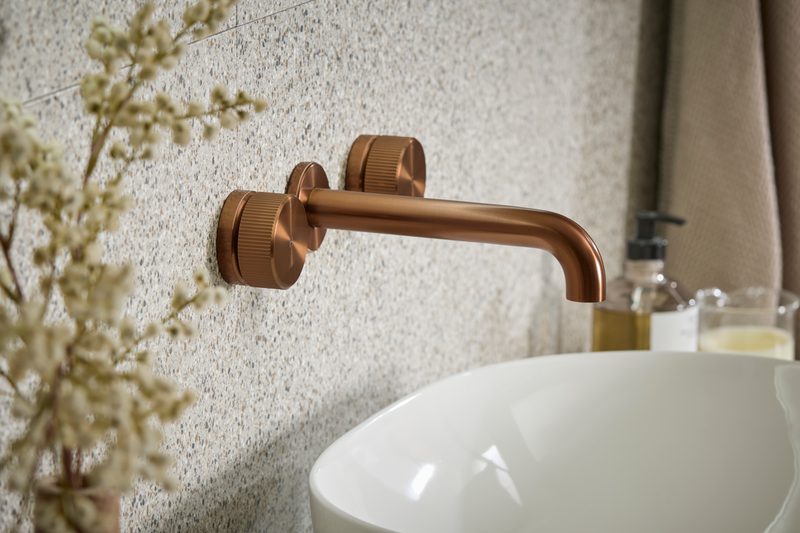
Picking your taps and showers
When choosing a shower, consider your water pressure system—some rainfall or multi-outlet showers need higher pressure to work effectively. Walk-in showers provide excellent accessibility and a sleek design, while enclosures with doors help contain water in smaller spaces. Think about screen size, tray height, and ease of cleaning when deciding on a style.
Taps are the finishing touch but have a big impact on usability and design. Match your tap finish—such as chrome, brass, or matte black—to other hardware in the room for a coordinated look, and ensure tap height and reach suit your chosen basin or bath.
By weighing these practical details alongside your aesthetic preferences, you can ensure each fixture enhances the functionality and harmony of your bathroom.

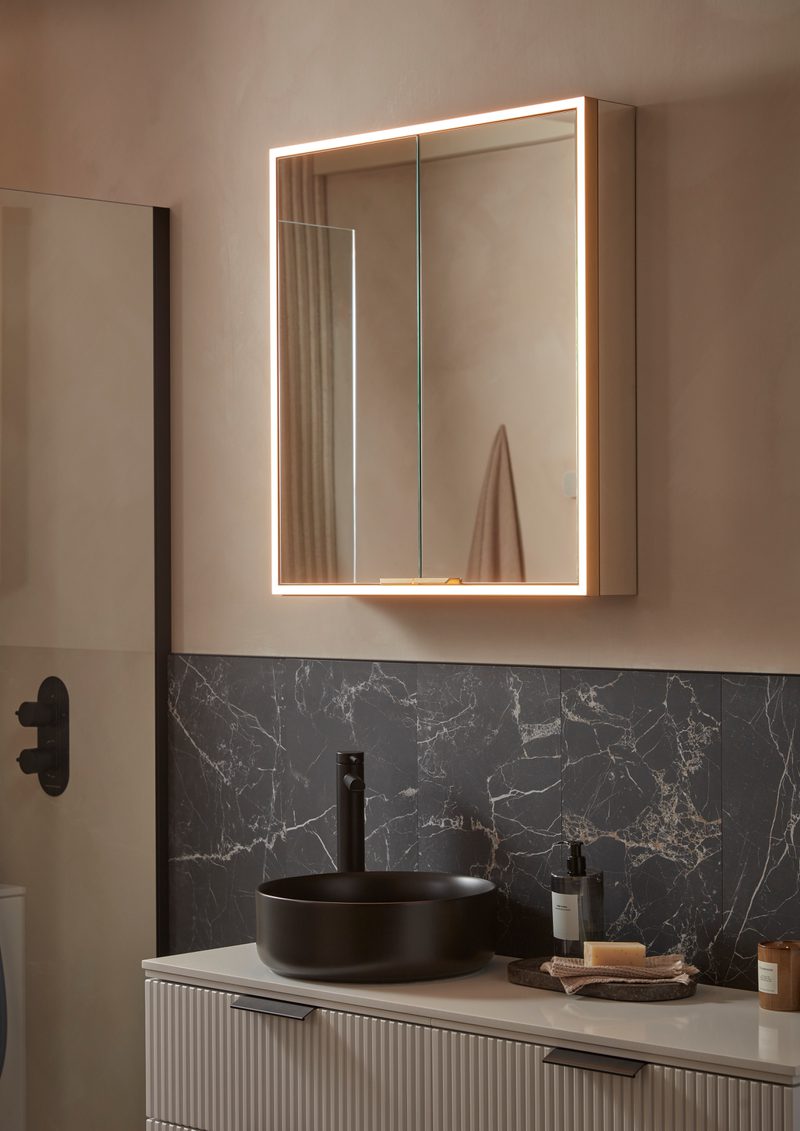
Mirrors and cabinets
Choosing the right mirror or cabinet for your bathroom might feel like a finishing touch, addressed at the end of your buying journey, but the functionality and practicality can hugely help other decisions you make elsewhere.
For example a mirror can provide lighting as well, such as our Walcot range, giving you the option to reduce your wall or ceiling lighting. Alternatively a cabinet can add storage and lighting, allowing you to adapt your furniture requirements accordingly.
If you’re clear on the style you’d like to go with, your mirror can blend in perfectly. A square mirror will sit perfectly within a traditional design, where as round will suit a spa or minimalist approach and an arch sits within the art deco look perfectly.
A frame can add a further level of coordination and adaptability, giving you the chance to carry your colour or brassware finishes onto your mirror.
Beyond lighting other technological features, such as a charging point and demister, are well worth considering to make manic weekday mornings more manageable.
Light up your bathroom
Lighting is similarly a useful tool to accentuate the desirable aspects of your bathroom, and become a design feature in themselves. When planning your bathroom lighting, it is important to choose appropriate light fittings, such as wall lamps, ceiling lights, or recessed spotlights, and to consider their IP ratings for safety in wet areas.
Function is still key, however, as a dimly lit bathroom is not useful to anyone. Not all bathrooms have much natural light, so artificial lighting becomes even more important to ensure the space is well-lit. Higher ceilings often suit pendant lights, where wall lights can add extra illumination where needed. A standard down light in the ceiling provides a good general spread, giving you the necessary coverage while being subtly hidden away.
Finally, you can decide on the furniture you’d like. Many aspects, such as the bath, shower and toilet, may seem incredibly functional with little aesthetic options. Although the function does inform the design heavily, there are still material and design choices to be made that can personalise your bathroom. Mirrors are typically installed alongside other bathroom fixtures, serving both functional and decorative purposes.
